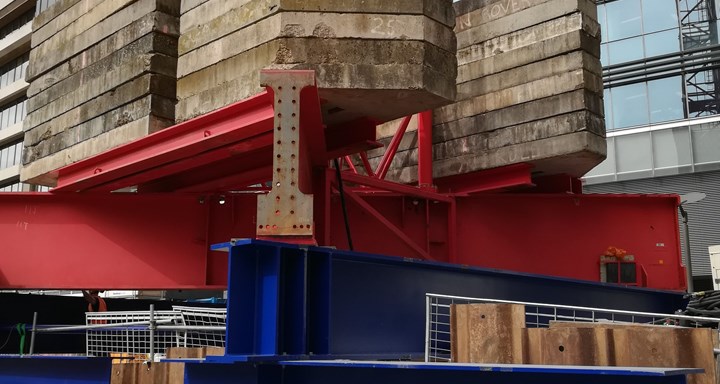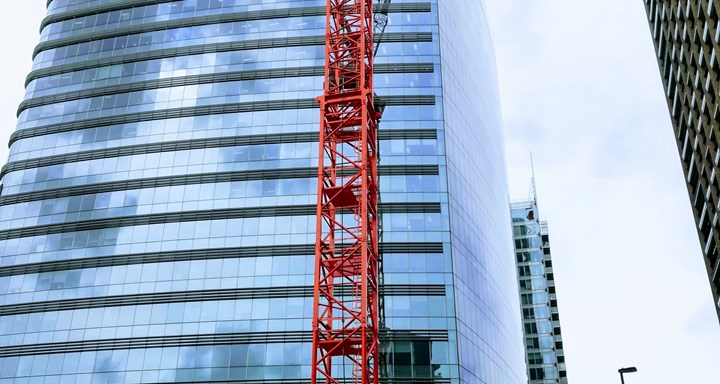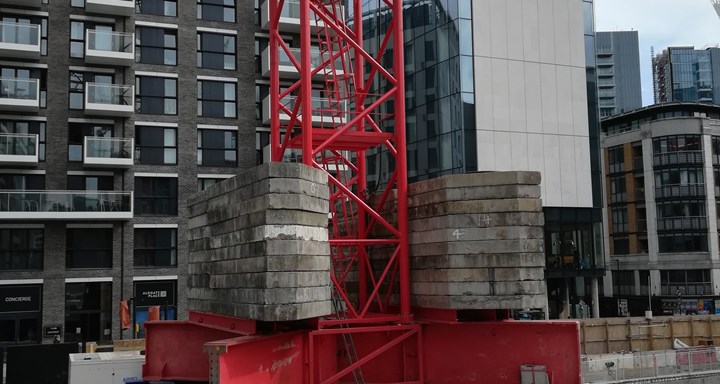One Braham
We completed design checks for 5 different temporary works elements for our client McLaughlin & Harvey at their £100m One Braham site, a 325,000sq ft Grade A 18-storey office development, in Aldgate, London. Our role was to ensure the safe design and use of the temporary elements required to allow the construction of the permanent works to proceed.
The temporary works package involved design checks for 2 steel tower crane grillages, a haul road used to transfer materials to and from site, a slipform signage panel, and cabin foundation platforms to support the loading of the temporary cabins used throughout the construction period.
For both tower crane bases, we performed a comprehensive check on the steelwork designs, assessing them against standards set out in Eurocode 3. This involved checking all individual members of the structures, 50 separate load cases including the self-weight of the bases and different positions of the tower cranes, and 80 different load combinations for when the tower cranes were in use.
The haul road design check involved an assessment of 2 layers of concrete and reinforcing mesh, used to support heavy load vehicles on entry and exit from site. Our calculations determined the punching shear resistance, bearing capacity and the rebar required to support the passage of the vehicles through the 200mm thick platform in a safe manner.
Our cabin foundation design checks analysed a working platform to support the load of cabin foundations which were to be installed on pre-fabricated pads. We assessed the soil conditions and completed design calculations to determine the thickness and depth required by the platform.
Our design checks determined the conditions under which all 5 temporary works elements would be safe for use. Our report specified the grade of material required for the construction of each element, advised the addition of supporting elements required to operate the elements safely, and instructions and requirements for installation of the piling platforms.










